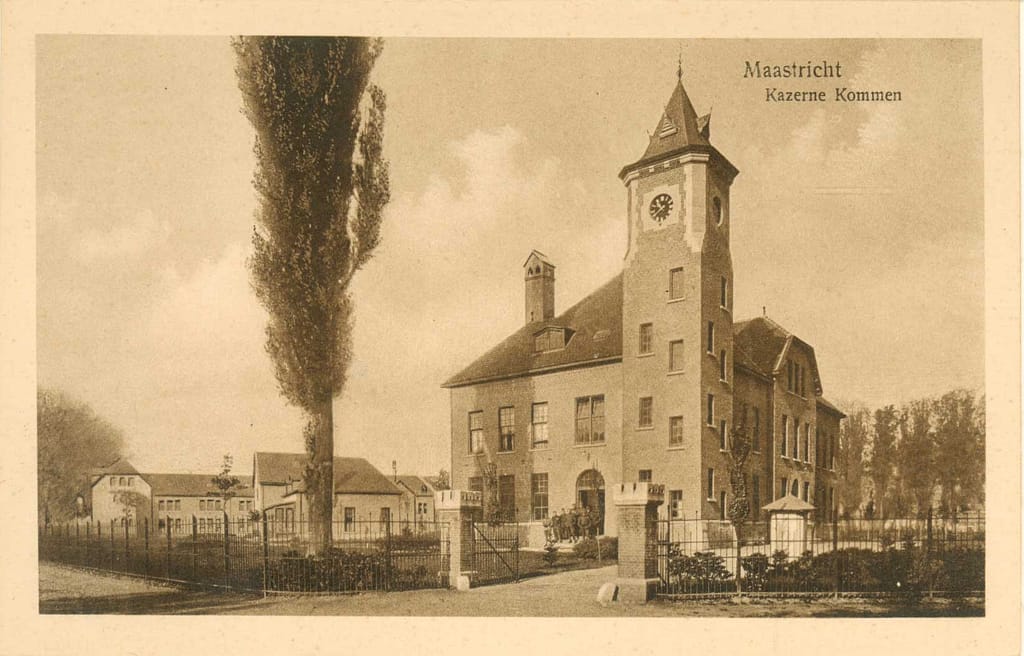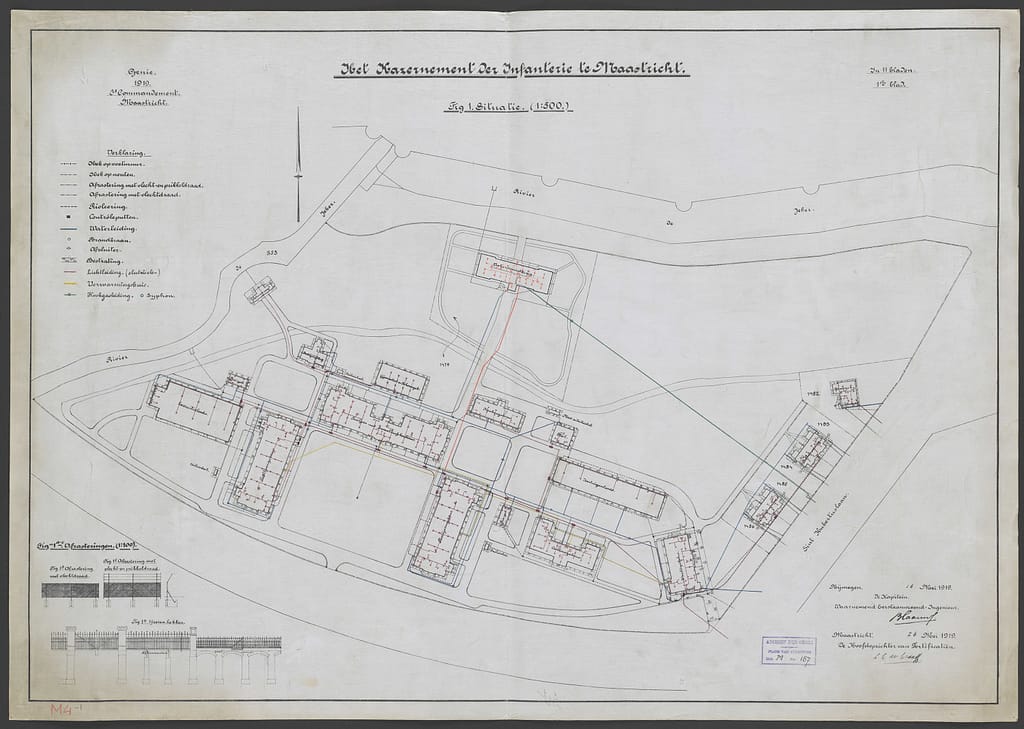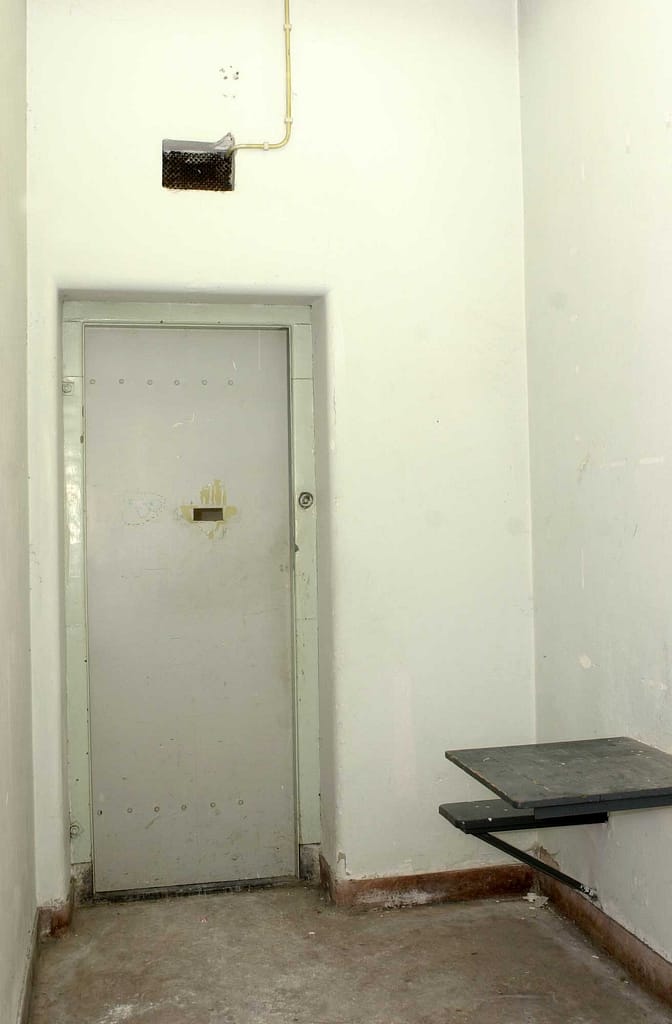The sentry box has a tented roof, recently recovered using bitumen (originally Eternit slates). The outer walls are a wooden craft construction, with panels filled with brick masonry. The front side features an original wooden entrance door with glass panes. The side walls each have a pair of wooden windows with a shared fanlight.
The guard or tower building
The guardhouse at the entrance to the barracks served as accommodation for a resident officer and eighteen non-commissioned officers. On the ground floor, there were rooms for the duty sergeant and the guard on duty, six cells, a police room, four offices that served as regimental and garrison offices, among other things, and a room for writers. On the first floor, there were the accommodations for the officer and the non-commissioned officers, and there were archive rooms in the attic. The guardhouse also had a cellar, which housed the boiler room, an engine room, and a coal storage room, among other things.
Pavilion construction
New barracks were built around 1900 under the supervision of the national government and according to rational principles. At that time, most of the new barracks in the Netherlands were built according to the pavilion system.
The barracks in Maastricht also had pavilions, meaning that the various functions were housed in separate buildings, and there was room for plants and trees between the buildings. This facilitated logical business operations and site layout. Light, air, and sun in the buildings were also considered important. Between 1910 and 1940, pavilion construction became a common formula for larger government building complexes, such as barracks sites and hospitals. From this first construction period, the following buildings have been preserved on the site: the guardhouse or tower building; a small wooden sentry box next to the old main entrance; three staff residences on Hubertuslaan, the old enlisted men’s mess, a small latrine building, and the three
accommodation pavilions around the parade ground. The work was supervised by Captain C.E. Blaauw, senior engineer of the Corps of Engineers in Nijmegen. The cost of construction of a new barracks for the Infantry Regiment in Zuid-Limburg came to 833,878.22 Dutch guilders. Contractor J.H.A. Cremers from Maastricht took care of the lion’s share of the construction work.
Overview of buildings in 1919
The following buildings were built on the spacious barracks site in 1919:
- a gymnasium and fencing hall
- a mess
- a kitchen
- a cartridge warehouse
- two private buildings
- a stable
- a vehicle warehouse
- a bath building
- an exercise building (building M – the building that houses this exhibition)
- a guard building
- two double houses
- an engineering building
- three accommodation buildings around a parade ground
In 1920/1921, a hospital was added.






