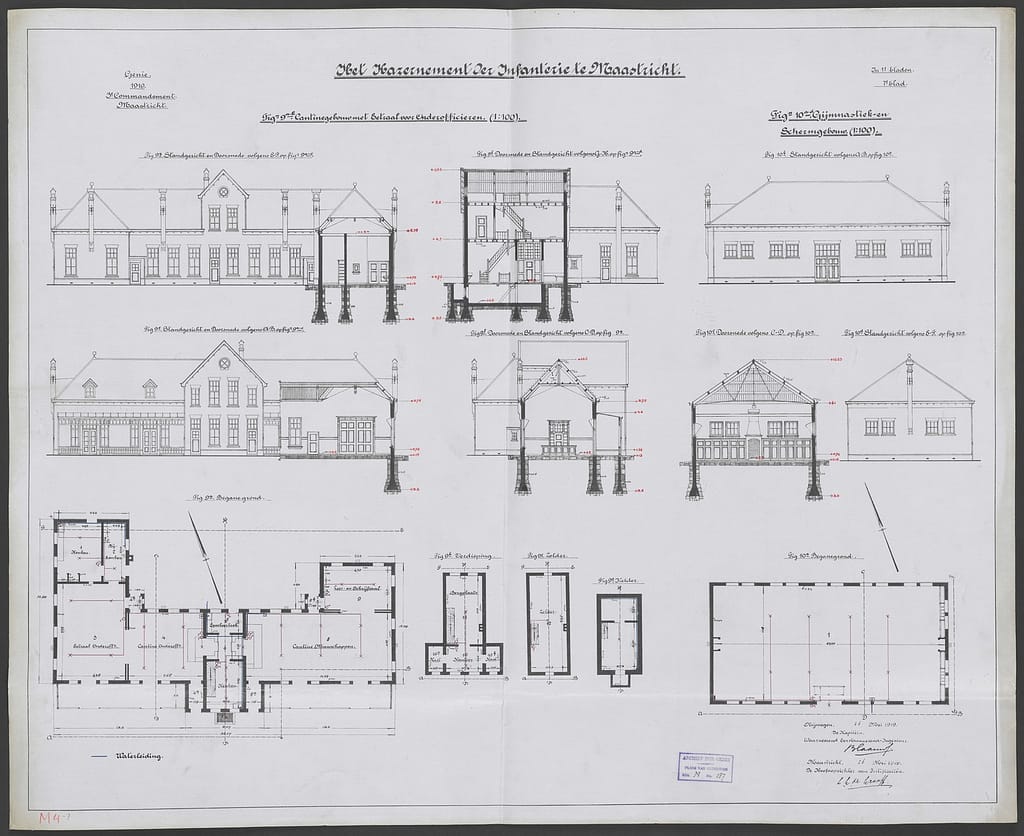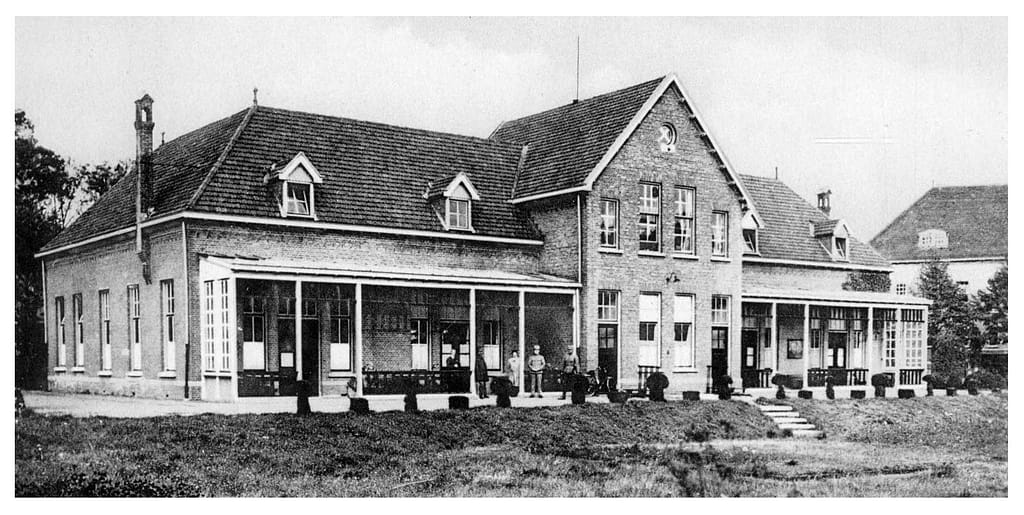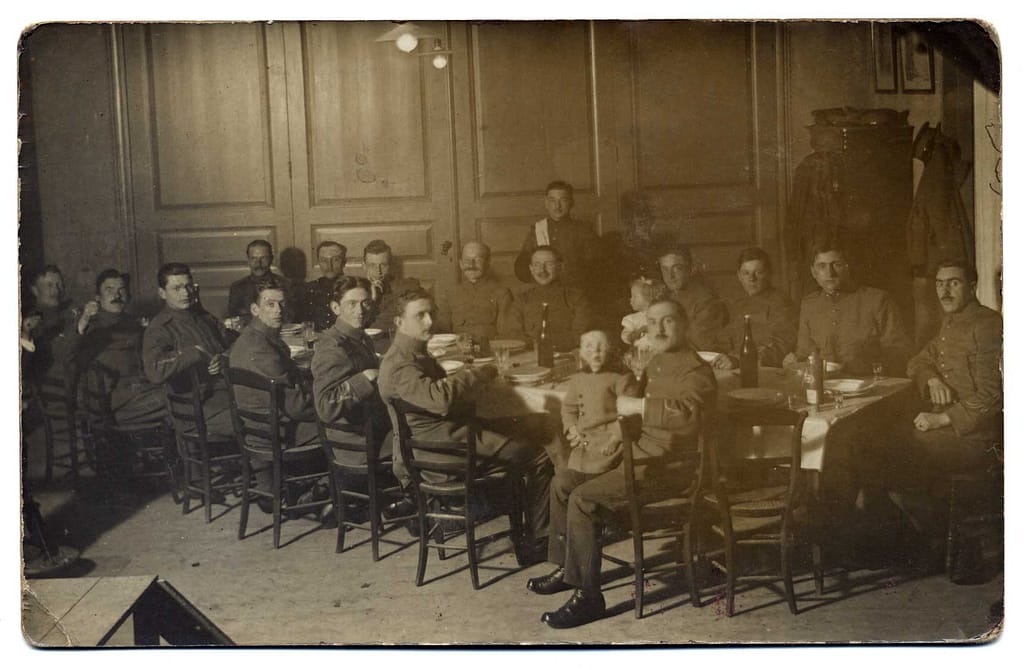History of Tapijn B3 Mess hall
Explanation
Mess hall
The mess hall dates from the first stage of construction, and has a central section of two storeys under a perpendicular gable roof. The building has a partial basement. Originally, the building contained the kitchen and dining room for non-commissioned officers and the mess for non-commissioned officers and enlisted men. There was also a reading and writing room, and on the side of Prins Bisschopsingel there were two terraces under a veranda.
Cutlery drawing as made for the construction of the barracks. Left and centre sections and floor plans of the canteen building. National Archive.

The canteen building in the 1920s as seen from the Prins Bisschopsingel. Here we can see the original veranda on both sides. Photo: RHCL.

The stairs in the lawn in front of the canteen building are made of bluestone cordon blocks from demolished fortifications. These cordon blocks were placed on top of the walls to protect them from watering. Photo: Jos Notermans

Postcard showing the canteen building with the veranda and the green surroundings. On the left we see one of the shelter trenches that were made on the barracks prior to the Second World War. Postcard: Jos Notermans collection.




