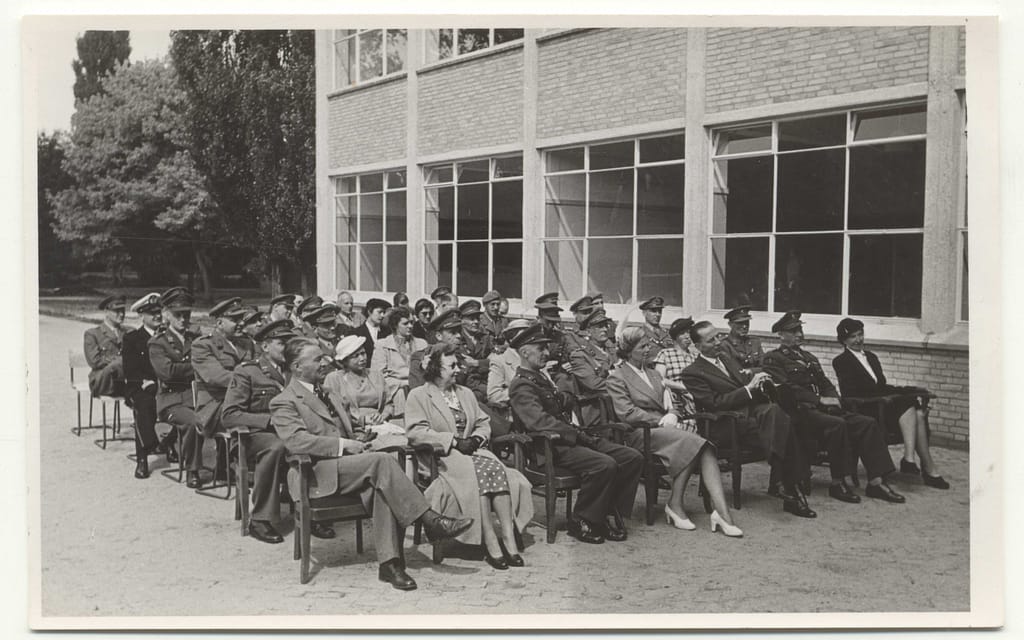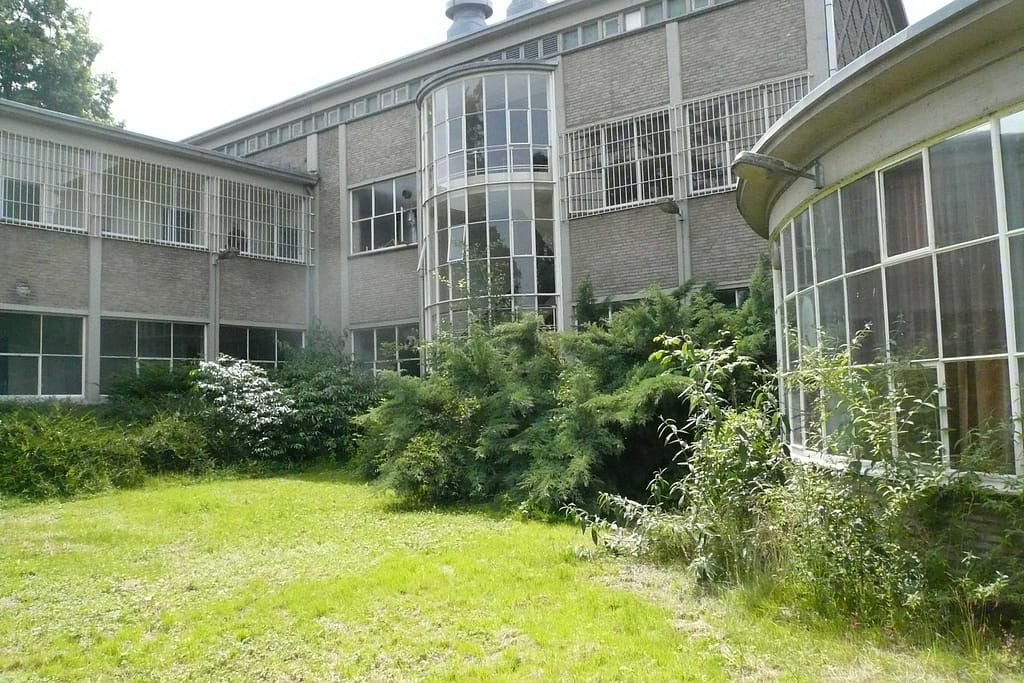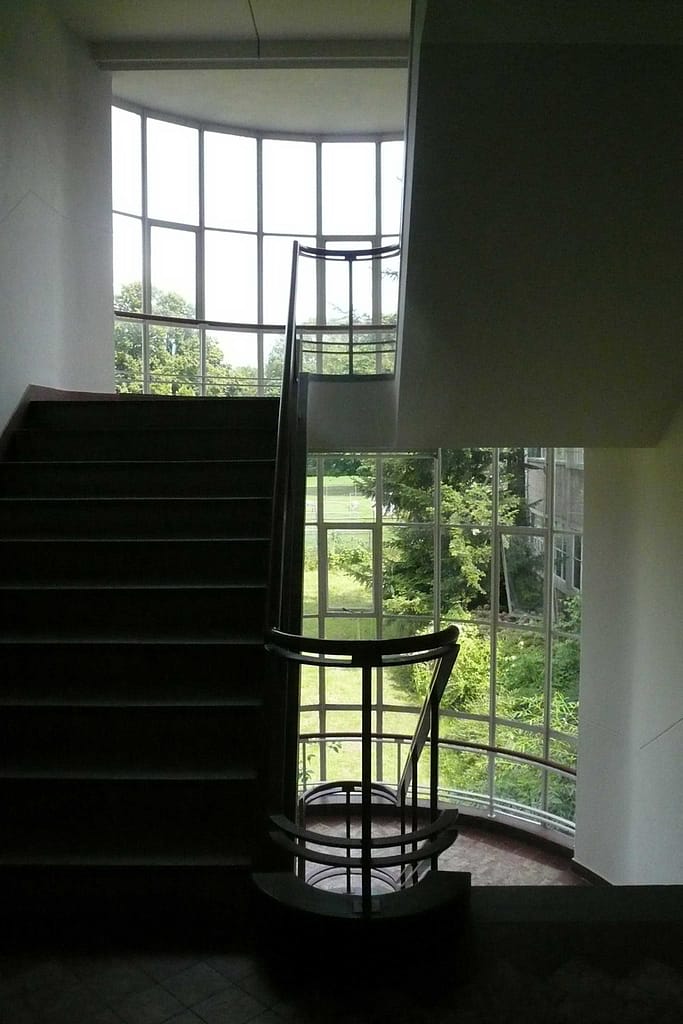History of Tapijn C1 Lecture and dorm building
Explanation
Lecture and dorm building
In 1951, plans were drawn up to expand the barracks with a garage, a parts workshop, and a lecture and dorm building designed by architect P. de Ruiter. This expansion was necessary because of the new training of conscripts that had come to Maastricht for their first exercise.
Relationship with humans
Why we do what we do
The 1953 lecture and dorm building is particularly famous for its architectural features. The building has a concrete frame with brick filling, in which large glass surfaces have also been used. As early as 1954, it was expanded to include a new dining hall for officers. This officers’ mess was given a terrace overlooking the Jeker and the old city wall.
The former lecture and dorm building lies to the east of the former hospital and consists of three two-storey wings at right angles in an uneven cross shape. These wings have a semi-circular concrete roof covered in bitumen. On the north side, there is a one-storey extension (the former officers’ mess), which is connected to the main wings by a small intermediate section.
The three large wings are built out of concrete, with yellow brickwork in the wall surfaces. They contain large, original, steel, multi-paned windows. In the wing’s exterior end elevations, which are largely blank, ornamental masonry has been applied in diamond shapes. The entrance is on the south-west side in the west elevation of the central wing. It has a concrete frame, a recessed entrance door, and a high concrete
window with small glass panes above it. On the north-east side of the central wing, there is a two-storey, semi-circular steel window façade near the interior staircase. Under the roof edge of the central wing, there is a concrete frame with small square openings with either glass panes or air vents.
The officers’ mess is made up of steel window façades within a load-bearing concrete frame. On the north-west side, there is an entry portal tapering in height, with original steel windows and door.
The new teaching and alloy building was inaugurated in August 1953. In the first row we discover the mayor Michiels of Kessenich (third from the right) and lieutenant colonel Adan (third from the left) commander of the Menno regiment of Coehoorn. Photo: family Norenburg.



