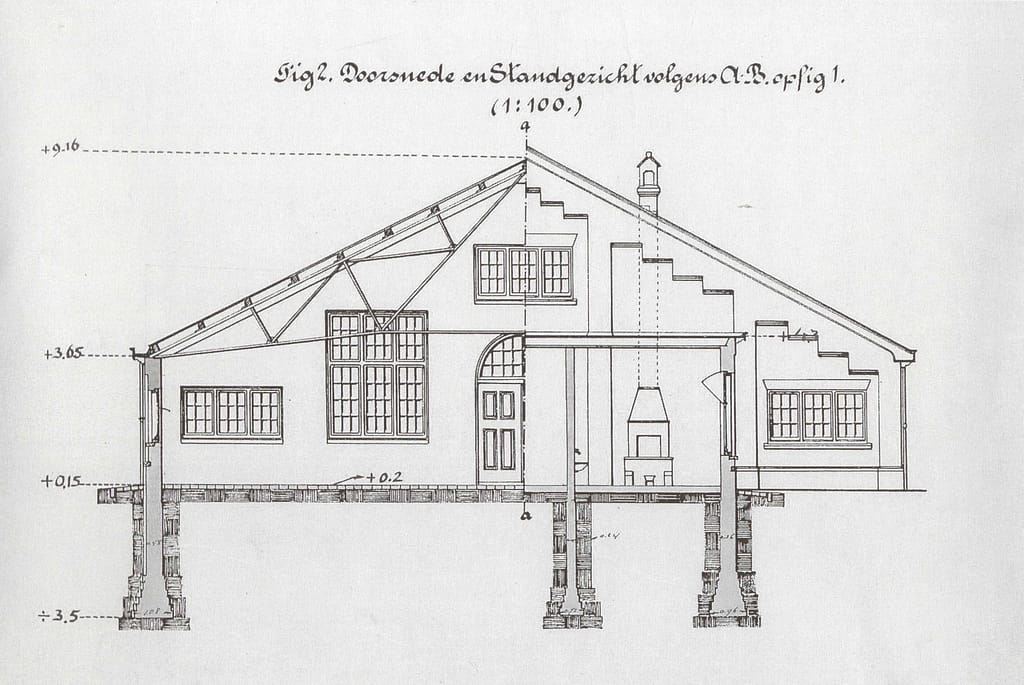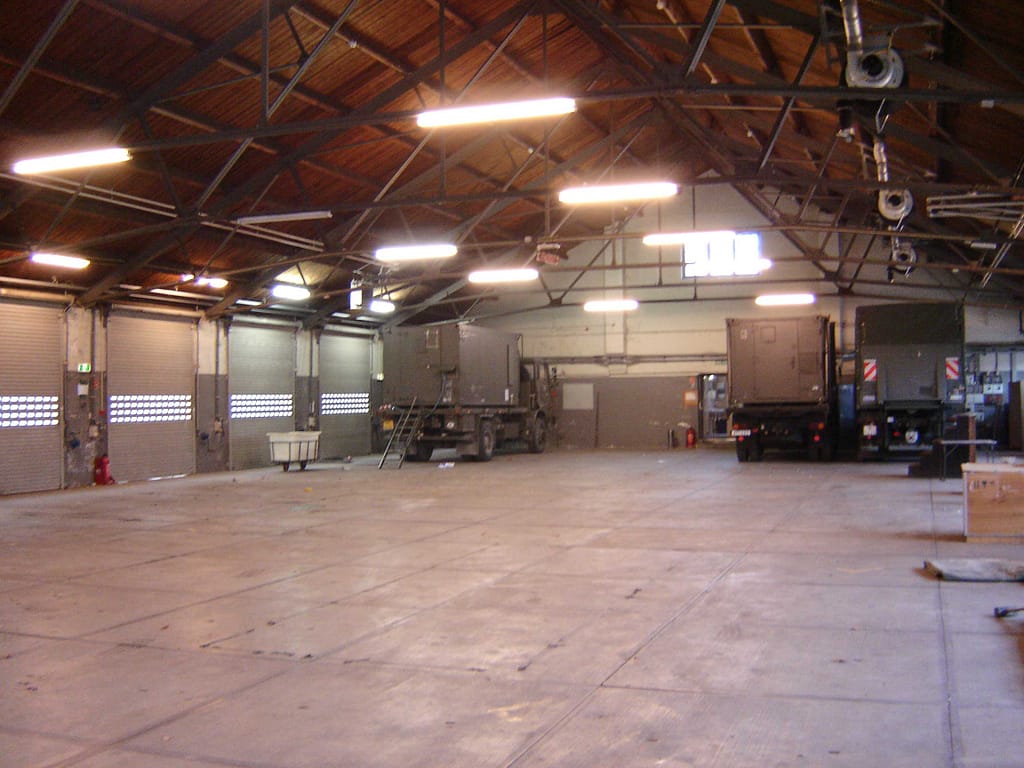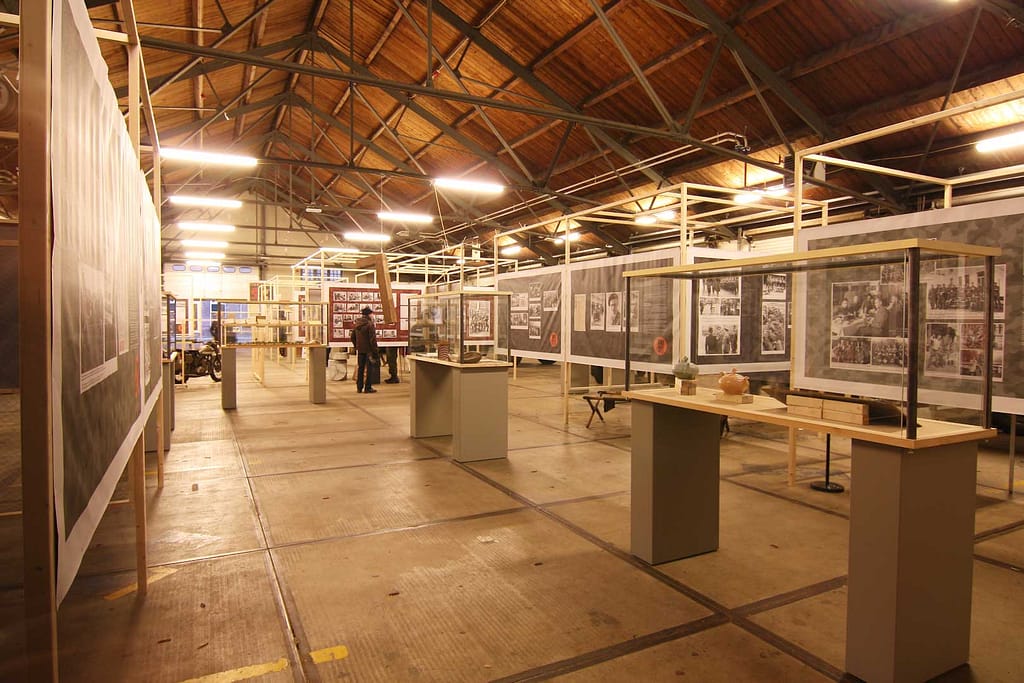As part of the University of Maastricht’s plans, buildings will also be demolished on the barracks grounds. These are not the first buildings to disappear from the site. The munitions stores, the bathhouse, and one of the two latrine buildings have already been lost. The hospital, the exercise building, and the vehicle warehouse from the first phase of construction are now set to disappear. From later periods, the workshops, kitchen, dining hall (the brasserie), and the connecting bunker will be demolished. The gym and fitness room have also been torn down.
Here, we will describe three special buildings that were recently pulled down: the exercise building, the hospital, and the communications bunker. The first two from the first construction phase, the latter from the time of the Cold War.
There were originally many other buildings on the grounds of the Tapijn Barracks: behind the dorm pavilions, there was a gymnastics and fencing building, a bathhouse, a kitchen building, a covered exercise building, a munitions store, two latrine buildings, a stable, a vehicle warehouse, and a hospital, all of which were built between 1916 and 1920. It was a typical Cold War relic. The bunker had concrete walls of over a metre thick and was camouflaged to look like an ordinary barracks building with a brick outer shell. All three buildings described here were demolished in 2017.
The exercise building M
Until 2017, the large exercise building (building M) was located on the south-west side of the grounds. The purpose of the building was to offer space to practice indoors with groups of soldiers. This building also housed the workshop for the rifle maker and the bicycle repairman. Later, the building was converted into a garage where repairs to and De excercitieloods/loods M. maintenance of army vehicles could be carried out. After the soldiers had departed and the buildings and land had been transferred, the exercise building briefly led a flourishing life as an event space. In 2016, the exhibition ‘100 years of Tapijn’ was held here.
The hospital
The Minister approved the building specifications for the hospital building on 11 December 1919, i.e. many months after the 13th Infantry Regiment had moved into the complex. We assume that the building was completed in the course of 1920. Until then, soldiers who were ill could go to the infirmary in the building of the former military hospital on Grote Looiersstraat.
The hospital was located at the very back of the grounds and was surrounded by a separate fence and also had a separate entrance gate to the park. This was likely done in connection with contagious diseases. When AFCENT took over in 1967, the building lost its function and was converted into office space.
The communications bunker
In 1984, a secure communications bunker was built on the site of the former bathhouse. It is a typical example of Cold War military architecture. The bunker had concrete walls of over a metre thick and was camouflaged to look like an ordinary barracks building with a brick outer shell. The shelter is designed for ABC (Atomic/Biological/Chemical) conditions and could function independently from the outside world for some time. There was an air treatment system, two generators for the supply of electricity, and a private water supply. Although the building was widely appreciated as a specific example of a shelter from the Cold War period, it was nevertheless demolished in 2017.







